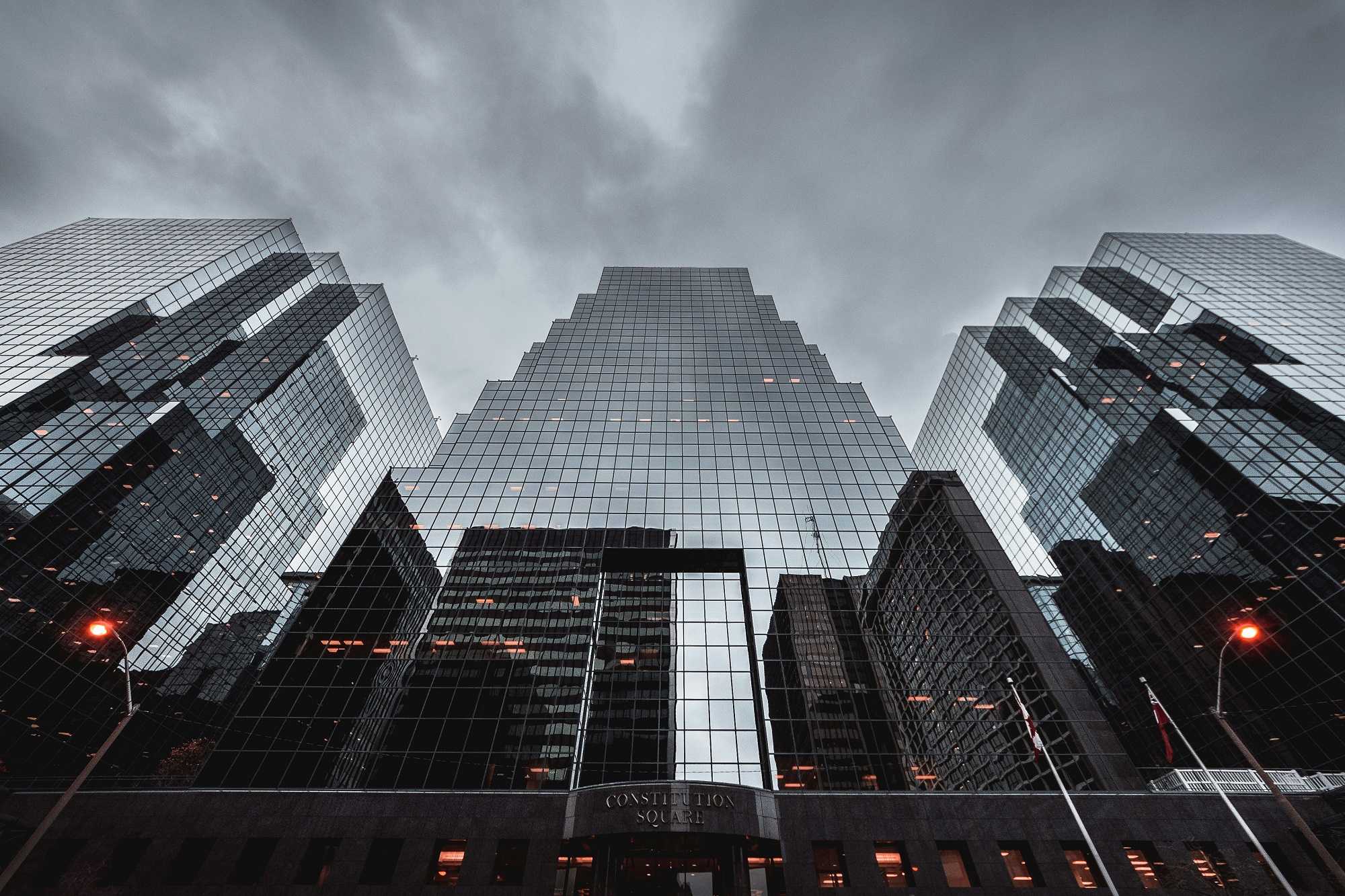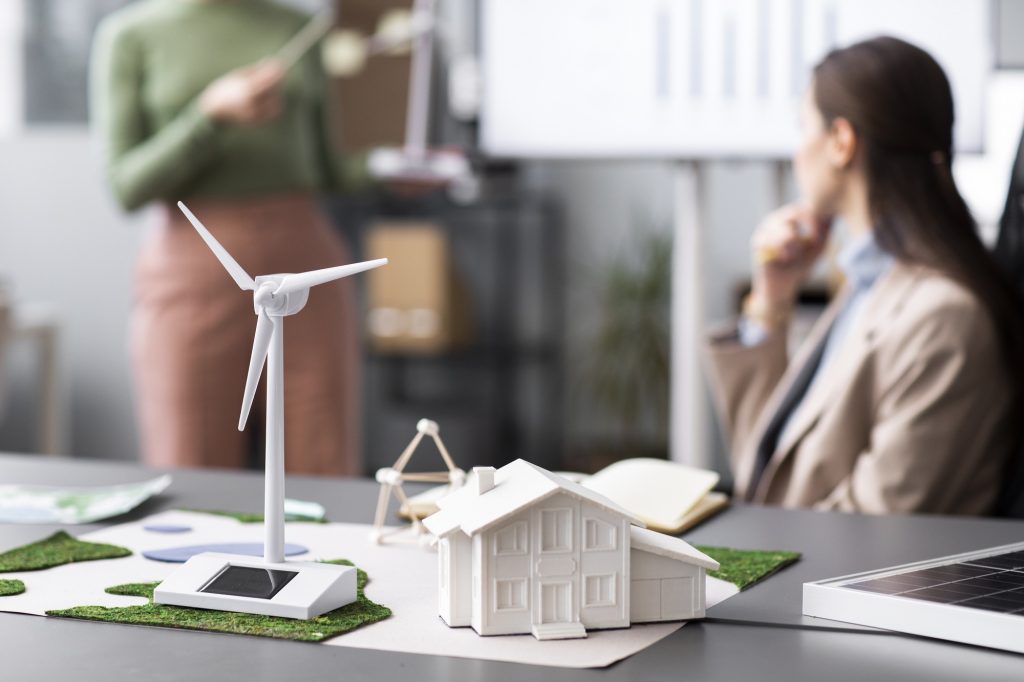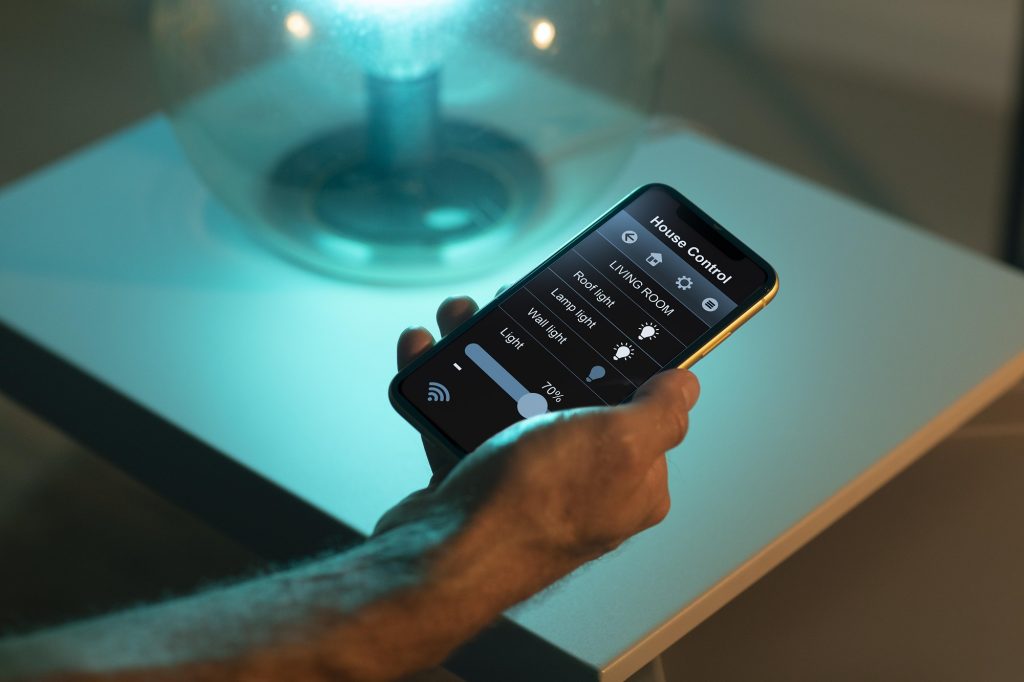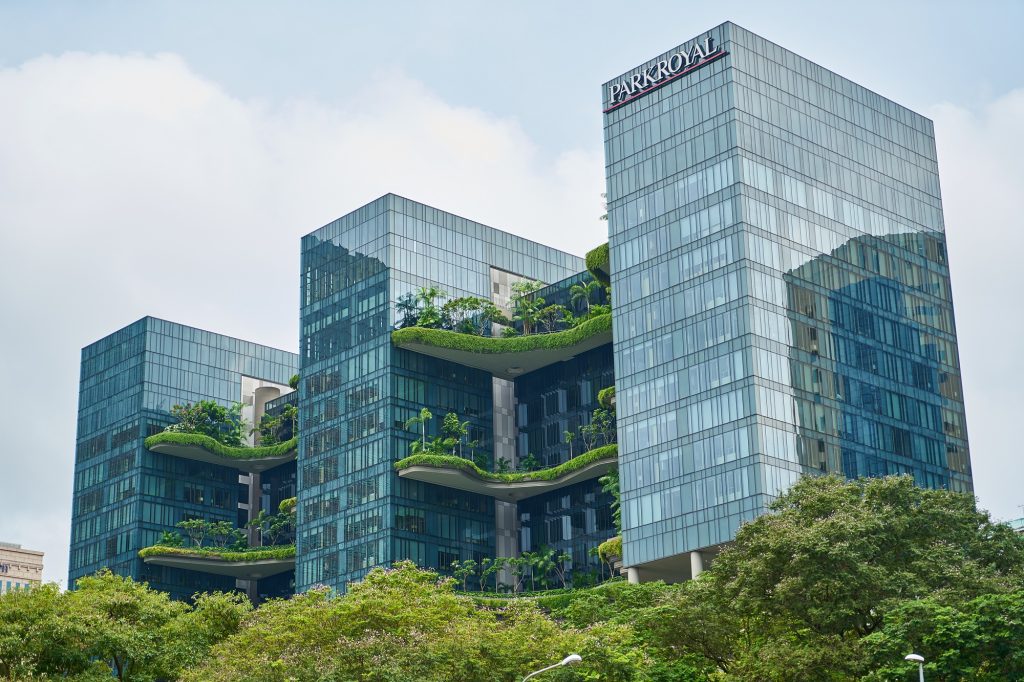
10 Modern Architectural Trends Revolutionizing the Industry
Step into the future of real estate with these 10 modern architectural trends that are revolutionizing the industry. From eco-friendly designs to cutting-edge technology, these trends are reshaping the way we live and work. As society becomes more conscious of sustainability and the impact of our built environment on the planet, architects are embracing innovative solutions that minimize waste and maximize energy efficiency. Smart homes are becoming increasingly popular, allowing homeowners to control their living spaces with the touch of a button.
Vertical gardens and rooftop oases are bringing nature back into the concrete jungle, creating an oasis of green in urban settings. Open-concept living spaces and flexible floor plans are catering to our evolving needs, offering versatility and the ability to adapt to changing lifestyles. With advancements in 3D printing, prefabrication, and modular construction, homes can be built faster, more cost-effectively, and with less waste. The future of real estate is here, and it’s exciting. Prepare to be inspired by these groundbreaking architectural trends that are shaping the way we live and experience our built environment.
Sustainable and Eco-Friendly Designs in Real Estate

Sustainability now shapes real estate design, transcending buzzword status to drive architectural innovation. Architects are incorporating sustainable practices and eco-friendly materials to create buildings that have a minimal impact on the environment. From energy-efficient lighting and HVAC systems to the use of recycled materials, every aspect of the building process is being carefully considered to reduce waste and conserve resources.
One of the key trends in sustainable design is the integration of renewable energy sources. Solar panels, wind turbines, and geothermal systems are being incorporated into buildings to generate clean energy and reduce reliance on fossil fuels. Green roofs and living walls are also gaining popularity, providing insulation, reducing stormwater runoff, and improving air quality. These features not only benefit the environment but also create a healthier and more enjoyable living experience for residents.
In addition to sustainable practices, architects are also focusing on creating buildings that promote well-being. Biophilic design, which incorporates natural elements into the built environment, is gaining traction. Large windows that provide ample natural light, indoor greenery, and access to outdoor spaces are just a few ways architects are bringing nature indoors. Research has shown that exposure to nature has a positive impact on our mental health and productivity, making these designs even more valuable.
The future of real estate lies in sustainable and eco-friendly designs. As the world becomes more aware of the need to protect our planet, architects are leading the way by creating buildings that not only look beautiful but also have a positive impact on the environment and the well-being of their occupants.
Smart Homes and Home Automation Technology
In today’s connected world, technology has become an integral part of our daily lives. This trend is now extending to our homes, with the rise of smart homes and home automation technology. Smart homes are equipped with devices and systems that can be controlled remotely, offering convenience, comfort, and energy efficiency.

One of the most popular features of smart homes is home automation. With the touch of a button or a simple voice command, homeowners can control their lighting, heating, cooling, security systems, and even appliances. This level of automation not only enhances convenience but also helps reduce energy consumption. For example, smart thermostats can learn a homeowner’s preferences and adjust the temperature accordingly, saving energy and money.
In addition to automation, smart homes are also equipped with advanced security systems. From smart locks and video doorbells to surveillance cameras, homeowners can monitor and control their home security remotely. This provides peace of mind and enhances the overall safety of the property.
Smart homes are not just limited to single-family houses; they are also becoming more prevalent in multi-unit buildings. Apartment complexes and condominiums are incorporating smart home technology to attract tech-savvy residents who value convenience and connectivity.
The future of real estate is undoubtedly smart homes. As technology continues to advance, we can expect even more sophisticated and integrated systems that will further enhance our living experience.
Open Floor Plans and Flexible Living Spaces
The days of individual rooms with designated purposes are slowly fading away. Today, open-concept living spaces and flexible floor plans are on the rise, offering homeowners a versatile and adaptable living experience.
Open floor plans remove the barriers between the kitchen, dining area, and living room, creating a seamless flow and promoting social interaction. This design trend is particularly popular among younger homeowners who value a more casual and communal living space. It also allows for better natural light penetration, making the space feel brighter and more spacious.
Flexible living spaces are another architectural trend that caters to our ever-changing needs. As our lifestyles evolve, our living spaces need to adapt as well. Flexible floor plans allow homeowners to easily reconfigure their living spaces to accommodate different activities or changing family dynamics. For example, a home office can be transformed into a nursery or a guest room can double as a home gym. This versatility ensures that the home can grow with the homeowners and their changing needs.
In addition to the practicality of open floor plans and flexible living spaces, these designs also create a sense of openness and freedom. They provide a blank canvas for homeowners to personalize and create a space that truly reflects their lifestyle and personality.
The future of real estate is all about adaptability and versatility. Open-concept living spaces and flexible floor plans offer homeowners the freedom to create a living space that suits their unique needs and preferences.
Biophilic Design and Incorporating Nature into Buildings
In our increasingly urbanized world, it’s easy to feel disconnected from nature. However, architects are finding innovative ways to bring nature back into our built environment through biophilic design.

Biophilic design is a concept that recognizes the innate human connection to nature and seeks to incorporate natural elements into the built environment. This design approach goes beyond simply adding a few plants; it involves creating spaces that mimic natural environments and have a positive impact on our well-being.
One of the key features of biophilic design is the integration of natural light. Large windows, skylights, and light wells are used to bring in ample natural light, reducing the need for artificial lighting and creating a connection to the outdoors. Natural materials such as wood, stone, and living walls are also incorporated to create a sense of warmth and connection to the natural world.
Another aspect of biophilic design is the incorporation of outdoor spaces. Rooftop gardens, vertical gardens, and communal green spaces are becoming increasingly popular in urban settings. These spaces not only provide a retreat from the concrete jungle but also help improve air quality, reduce urban heat island effect, and support biodiversity.
Research has shown that exposure to nature has numerous benefits, including reduced stress levels, improved cognitive function, and increased productivity. By incorporating biophilic design principles, architects are creating buildings that enhance our well-being and create a harmonious balance between the built environment and nature.
The future of real estate lies in creating spaces that reconnect us with nature. Biophilic design will continue to play a significant role in architectural trends, as we strive to create healthier and more sustainable living environments.
Mixed-Use Developments and the Rise of Live-Work-Play Communities
As urban areas become more crowded, architects and developers are rethinking the traditional concept of residential and commercial zoning. Mixed-use developments are on the rise, creating vibrant and self-contained communities where people can live, work, and play.
Mixed-use developments typically combine residential, commercial, and recreational spaces within the same area. This eliminates the need for long commutes and encourages a more sustainable and community-oriented lifestyle. Residents can live just steps away from their workplaces, shops, restaurants, and recreational facilities, fostering a sense of belonging and promoting a more balanced work-life integration.
These developments often feature pedestrian-friendly streets, public spaces, and amenities that cater to the needs of the community. Sidewalk cafes, parks, and plazas encourage social interaction and create a vibrant and lively atmosphere. By bringing together different uses in close proximity, mixed-use developments create a sense of community and promote a more sustainable and efficient use of space.
Live-work-play communities are not just limited to urban areas; they are also gaining popularity in suburban and even rural settings. These developments offer a solution to the challenges of urban sprawl and the isolation often associated with suburban living. By creating self-contained communities with a mix of residential, commercial, and recreational spaces, architects and developers are redefining the future of real estate.
The future of real estate lies in creating communities that are vibrant, sustainable, and convenient. Mixed-use developments and live-work-play communities are reshaping the way we live, work, and interact, creating a more connected and fulfilling lifestyle.
Adaptive Reuse and Repurposing Existing Structures
In a world where sustainability is becoming increasingly important, architects are looking for creative ways to minimize waste and make the most of existing resources. Adaptive reuse, also known as repurposing, is an architectural trend that involves transforming existing structures into new and functional spaces.
Adaptive reuse not only helps preserve the historical and cultural significance of old buildings but also reduces the environmental impact of new construction. By repurposing existing structures, architects can save energy, reduce construction waste, and maintain the character and charm of the original building.
Old factories, warehouses, and even churches are being transformed into unique residential lofts, office spaces, and cultural centers. These repurposed buildings offer a blend of historic charm and modern amenities, creating a unique and vibrant living or working experience.
In addition to preserving existing structures, adaptive reuse also contributes to the revitalization of neighborhoods and communities. By breathing new life into old buildings, architects are helping to create a sense of place and identity, attracting residents, businesses, and visitors to previously neglected areas.
The future of real estate lies in finding innovative ways to make the most of our existing resources. Adaptive reuse not only reduces waste but also adds character and uniqueness to our built environment.
Incorporating Technology and Innovation in Real Estate Design
Technology and innovation are transforming every aspect of our lives, and real estate is no exception. Architects are embracing new technologies and incorporating them into their designs to create buildings that are smarter, more efficient, and more responsive to our needs.
One of the key technological advancements in real estate design is the use of 3D printing. 3D printing allows architects to create complex and intricate designs with unparalleled precision. It also enables the rapid production of building components, reducing construction time and costs. This technology has the potential to revolutionize the construction industry, making it faster, more cost-effective, and less wasteful.
Prefabrication and modular construction are also gaining traction in the real estate industry. These methods involve constructing building components off-site and then assembling them on-site. This approach not only reduces construction time but also minimizes waste and disruption to the surrounding environment. Prefabricated buildings can be customized to meet specific requirements and offer a high level of quality control.
Another area of innovation in real estate design is the integration of smart building systems. From energy management systems and occupancy sensors to advanced security systems and integrated communication networks, smart buildings are designed to optimize energy efficiency, improve occupant comfort, and enhance overall building performance.
Technology and innovation will continue to shape the future of real estate design. Architects and designers will leverage the latest advancements to create buildings that are not only aesthetically pleasing but also efficient, sustainable, and responsive to our needs.
Minimalist and Contemporary Architectural Styles
In line with the current trend towards simplicity and minimalism, contemporary architectural styles are gaining popularity in the real estate industry. Clean lines, open spaces, and a focus on functionality are the hallmarks of these architectural styles.
Contemporary architecture emphasizes the use of modern materials, such as glass, steel, and concrete. These materials not only offer durability and efficiency but also create a sleek and timeless aesthetic. Large windows and open spaces blur the boundaries between indoor and outdoor spaces, creating a seamless connection to the surrounding environment.
Minimalist design principles are also evident in contemporary architecture. The philosophy of “less is more” is reflected in the clean and uncluttered interiors, where every element serves a purpose. This minimalist approach not only creates a sense of calm and tranquility but also allows the beauty of the materials and the surrounding environment to shine.
In addition to their aesthetic appeal, contemporary architectural styles offer practical benefits. The use of sustainable materials and energy-efficient systems aligns with the growing demand for environmentally friendly buildings. The open and flexible floor plans cater to our evolving needs and lifestyles. And the timeless design ensures that these buildings will remain relevant and desirable for years to come.
The future of real estate lies in contemporary architectural styles that prioritize simplicity, functionality, and sustainability. These styles offer a fresh and modern approach to design, creating spaces that are both visually appealing and practical.
Conclusion: Embracing the Future of Real Estate Design
The future of real estate is exciting and full of possibilities. From sustainable and eco-friendly designs to smart homes and cutting-edge technology, the industry is undergoing a transformation that will redefine the way we live and experience our built environment.
Architects are embracing innovative solutions to minimize waste, maximize energy efficiency, and create buildings that promote well-being. The integration of renewable energy sources, the use of eco-friendly materials, and the incorporation of natural elements are just a few examples of how sustainability is shaping the future of real estate.
Smart homes and home automation technology are making our lives more convenient, comfortable, and energy-efficient. Open-concept living spaces and flexible floor plans cater to our evolving needs and offer versatility and adaptability. Biophilic design is bringing nature back into our urban environments, fostering a connection with the natural world and enhancing our well-being.
Mixed-use developments and live-work-play communities are redefining the way we live, work, and interact. By creating self-contained communities that combine residential, commercial, and recreational spaces, architects are promoting a more sustainable and community-oriented lifestyle.
Adaptive reuse is preserving the character and charm of existing structures while reducing waste and environmental impact. Incorporating technology and innovation in real estate design is making buildings smarter, more efficient, and more responsive to our needs. And minimalist and contemporary architectural styles are offering a fresh and modern approach to design, creating spaces that are both visually appealing and practical.
The future of real estate lies in embracing these architectural trends and continuously pushing the boundaries of what is possible.